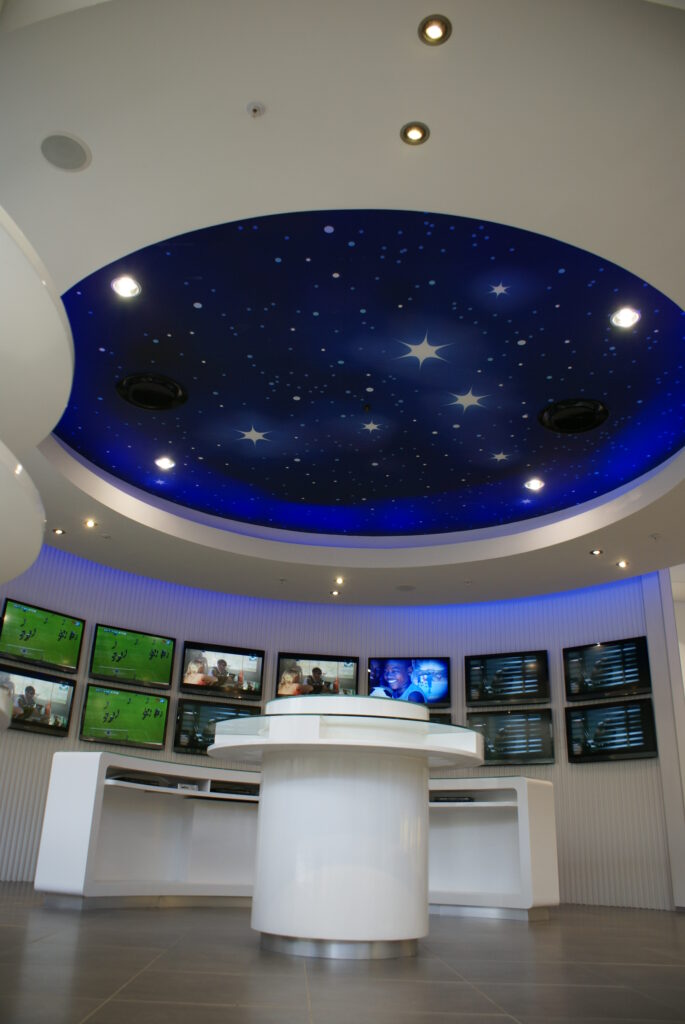Guide to Shopfitting Process.
A Step-by-Step Guide to the Retail Interior Design Process
Opening a new store involves more than just great design — it requires precise coordination between landlords, consultants, designers, and local authorities. This guide breaks down the full process, from tenant criteria to final handover, to help tenants and brands navigate each phase with confidence.

Step 1: Obtain the Tenant Criteria Document
The Tenant Criteria Document is issued by the landlord and outlines all information required by the landlord’s appointed architect.
A local interior design company will review this document and provide a fee proposal based on the outlined requirements.
Step 2: Appoint the Interior Design Company
Once the fee proposal is accepted, appoint the interior designer to begin work. The scope of work typically includes:
Receiving the design brief from the client’s brand/design team
Producing the following drawings:
General arrangement
Ceiling layout
Lighting layout
Electrical layout
Shopfront & elevations
Signage placement
(Note: Actual signage design and installation is usually by a specialist contractor.)Wall and floor finishes
Internal elevations
Plumbing & drainage
Coring layouts
Custom Joinery Package
If joinery items are to be manufactured locally, detailed drawings will be required. Examples include:
POS counters
Back-of-house kitchenettes and counters
Any items not being imported (e.g. from China)
Step 3: Design Coordination and Approvals
Submit all drawings to the landlord’s appointed architect for approval and circulation to the professional team.
Respond to queries from the landlord’s team.
Obtain designs from the relevant consultants for:
Mechanical/HVAC systems
Fire protection systems
Generate coordinated reflected ceiling plans incorporating these systems.
Resubmit updated drawings for final landlord approval.
Once approved, issue the final set to the client for records.
Step 4: Construction-Ready Drawings & Local Authority Submission
Prepare construction-ready drawings based on approved DWG files.
Issue these drawings for the RFQ/Tender process.
Support the client during tendering by:
Answering queries from contractors/suppliers
Providing recommendations based on received quotations
After contractor appointments:
Generate local authority submission drawings
Handle the submission process and approvals from relevant authorities
Step 5: Site Commencement & Project Management
Once the landlord’s architect has approved drawings and the project has been submitted to local authorities, site work can begin.
If required, the interior designer can project manage the site work, including:
Coordination of all suppliers and contractors
Ensuring Occupational Health & Safety compliance
Adhering to the shopping centre’s rules and regulations
Conducting weekly site meetings with contractors and issuing minutes
Weekly client updates regarding progress and any design issues
Managing the snag list and rectification process
Obtaining all required certificates of compliance and issuing them to the landlord
If necessary, the interior designer can also apply for the Occupation Certificate from local authorities once all work is complete and approved — a common requirement in retail lease agreements.


